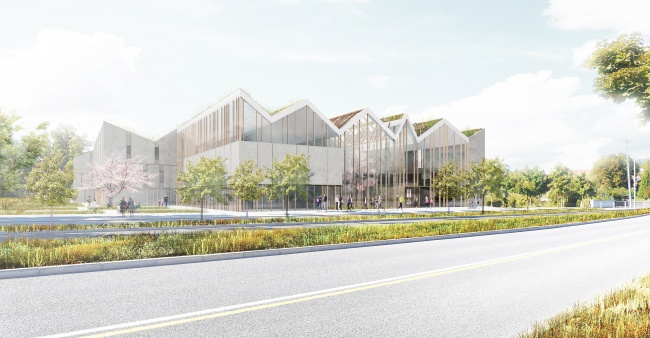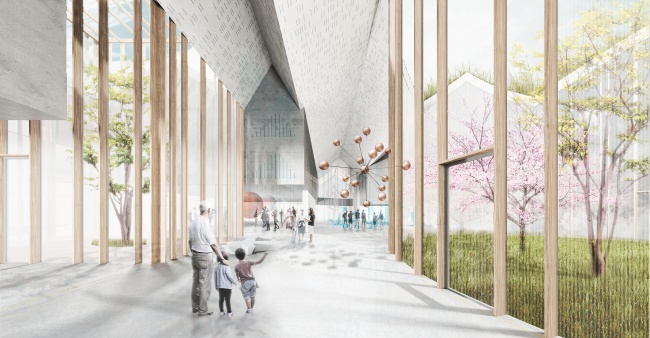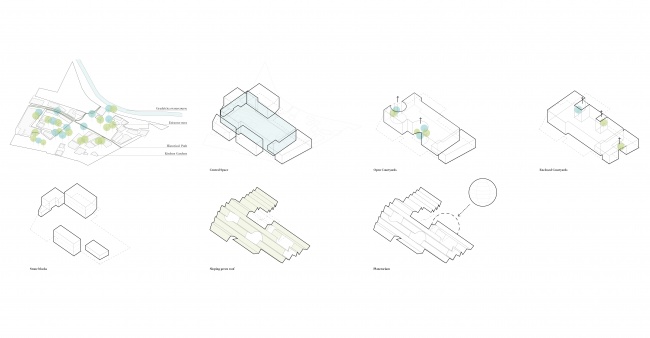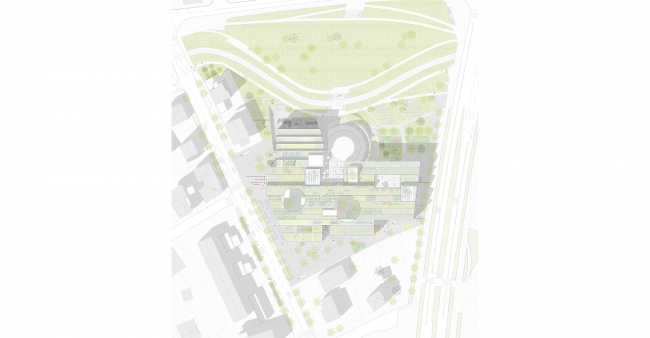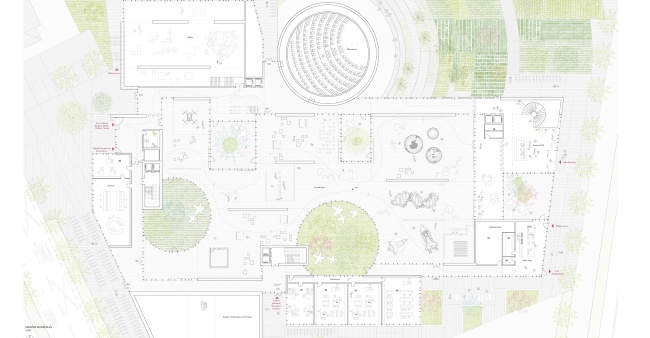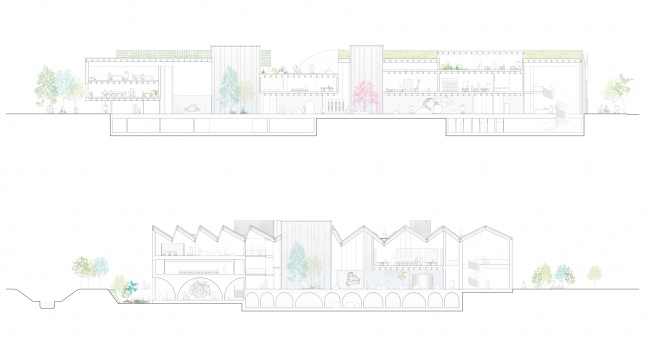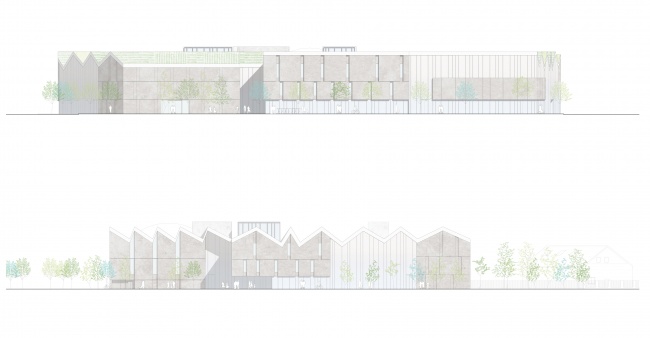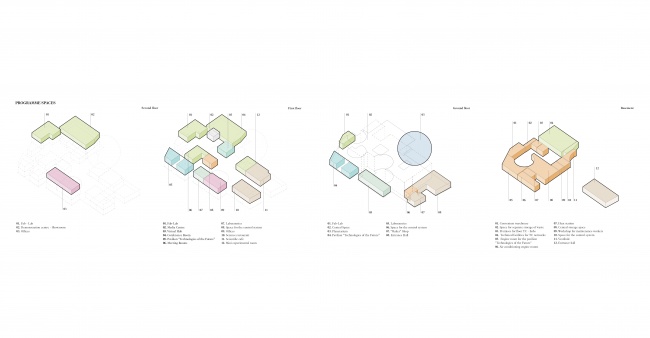I Cortili della Scienza
- Descrizione
- Info
The architectural design concept for Science Centre, the public aim along with the scientific and cultural programme, responds to a once in a generation opportunity for the people of Slovenia.
The building is intelligent, integrated, interactive, permeable and monumental at the same time, by virtue of its architecture, made of numerous openings and views on the interior and some recognizable elements: a series of accessible courtyards, a sloping green roof with panoramic views on the castle, the riverside space of Gradasica.
Our strategy is to provide a development that generates maximum civic and public benefits for the city of Ljubjana across the entire site, pursuing the celebration of both the historical architectural heritageand urban landscape.
The central exhibition space is adaptable to different types of equipment, potentially flexible to all kinds of exhibits and technological shows: the alternative potential layouts allow all different age groups of people to learn about scientific, technological and cultural concepts through an empirical unique experience.
The central exhibition space is designed to enable personalization of reading, meant to be personalized by the Science Centre Staff according to the different necessities in order to maximize the visitors’ experience.
The central space is approximately over seventy meters long, nearly thirty meters in wide, large enough to accommodate items of extraordinary size. In addition its structural elements can be used as potential multimedia screens.
The building is porous and all its courtyards (open and enclosed) are accessible to the public.
The courtyards have diverse sizes to preserve some of the existing trees and are connected via different varied passages, which either pass under the blocks or carve through the corners of the central space, offering amultitude of paths through the Science Centre, accommodating all public and semi-public entrances to the building.
The glazed perimeters of the above ground blocks promote maximum transparencyacross the main circulation spaces in each floor and through the building, making science visible for visitors and workers.
The building will offer to staff and visitors a range of alternative workplace and exhibition area settings from private study spaces and quiet booths to informal learning ones.
The building is defined by a sloping roof that runs East to West to provide punctual optimal indirect light inside the building and a green hilly landscape.
The roof designs the facade creating a tighter and larger zig-zag line with embedded stone blocks.
Two circular open courtyards and three enclosed courtyards (greenhouse bioclimatic) define the central space of Science Centre, a meeting point, widely accessible from different sides.
The rectangular glass boxes (bioclimatic greenhouses) run vertically through all floors enlighting the main programmatic elements of the building, the central space, the laboratories and other visitors facilities.
The diversity of materials is kept minimal to make the distinction between the different areas simple and clear.
The main partitions are made out of glass and stone, running from floor to ceiling and allowing the alternation of transparency and opacity and seamless transitions between the diverse areas.
The other materials are concrete and glulam, revealing the construction method and structural function while complementing glass and stone.

